
Exquisite Interior Design Services for Unique Spaces
Our Skilled Designers Turn Your Area into a Stylish Sanctuary.
What We Do
FabUnique Builder Ltd offering all under one roof services. We design, build, and fit-out interiors that bring happiness. From homes to investment properties and offices to hospitality projects, we deliver spaces that are beautiful and functional.
Design & Build
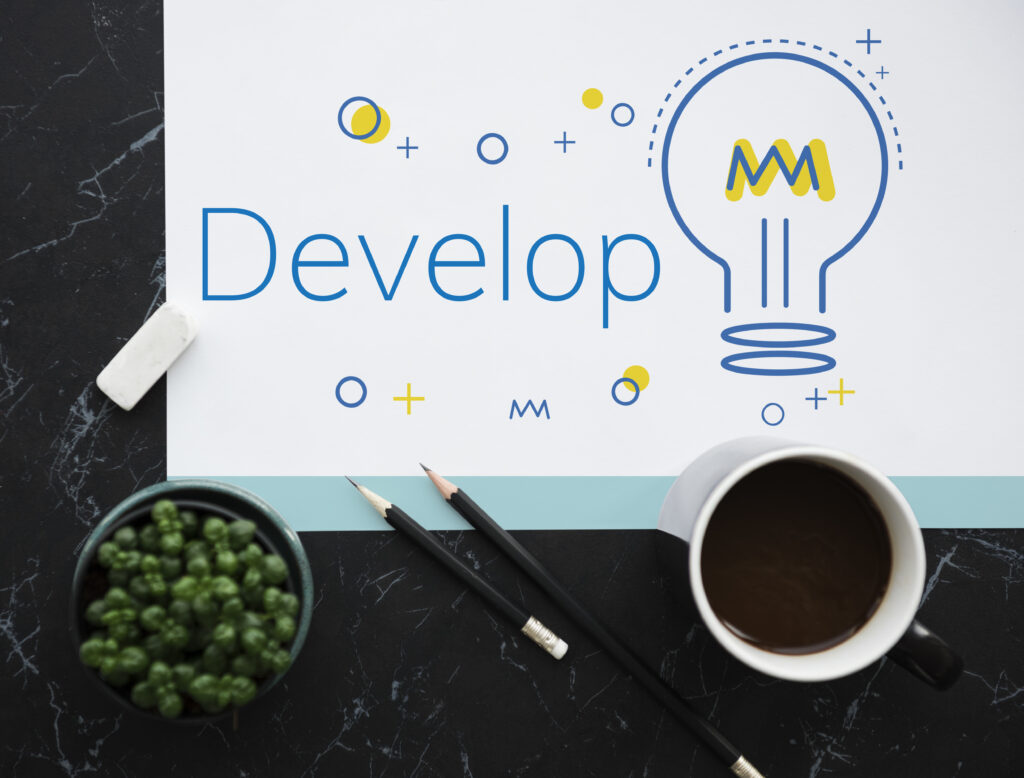
Build
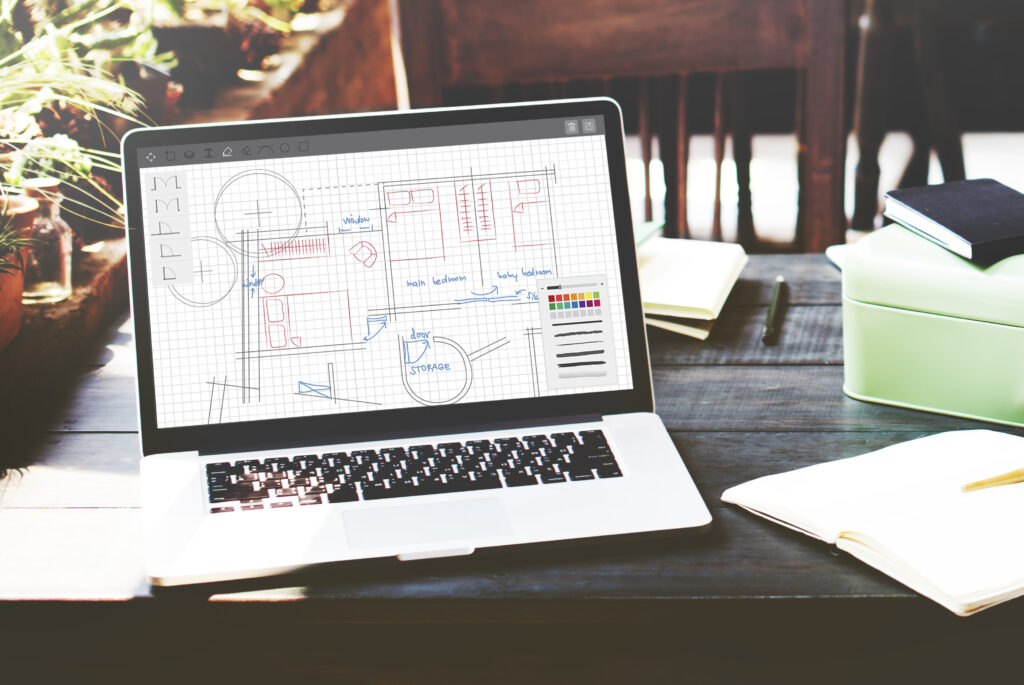
Interior Design
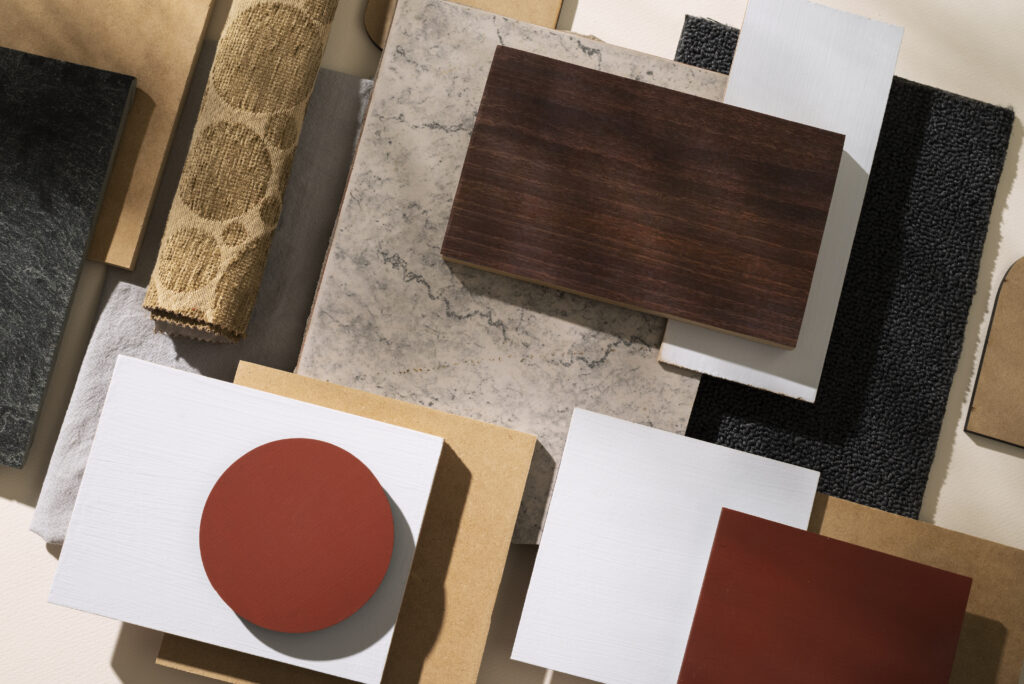
Lighting Design
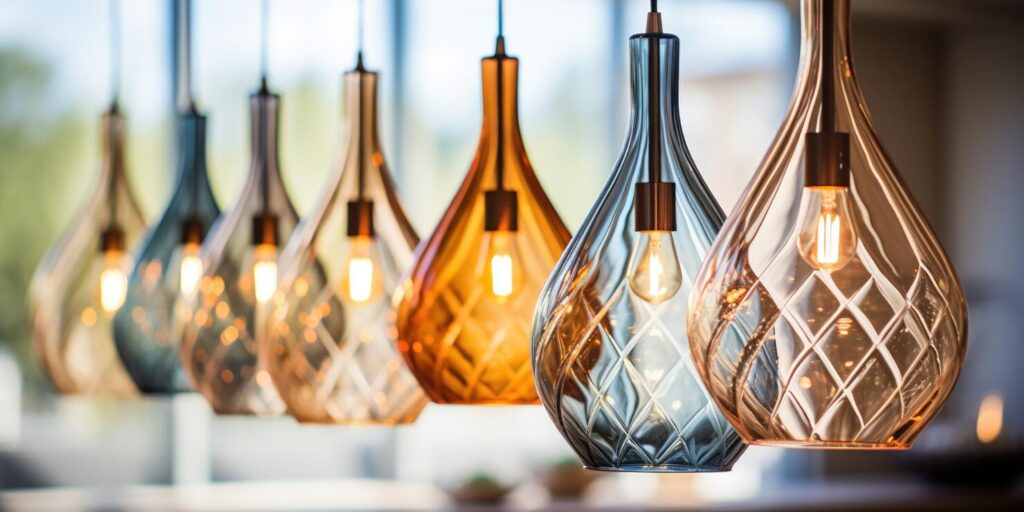
Furniture
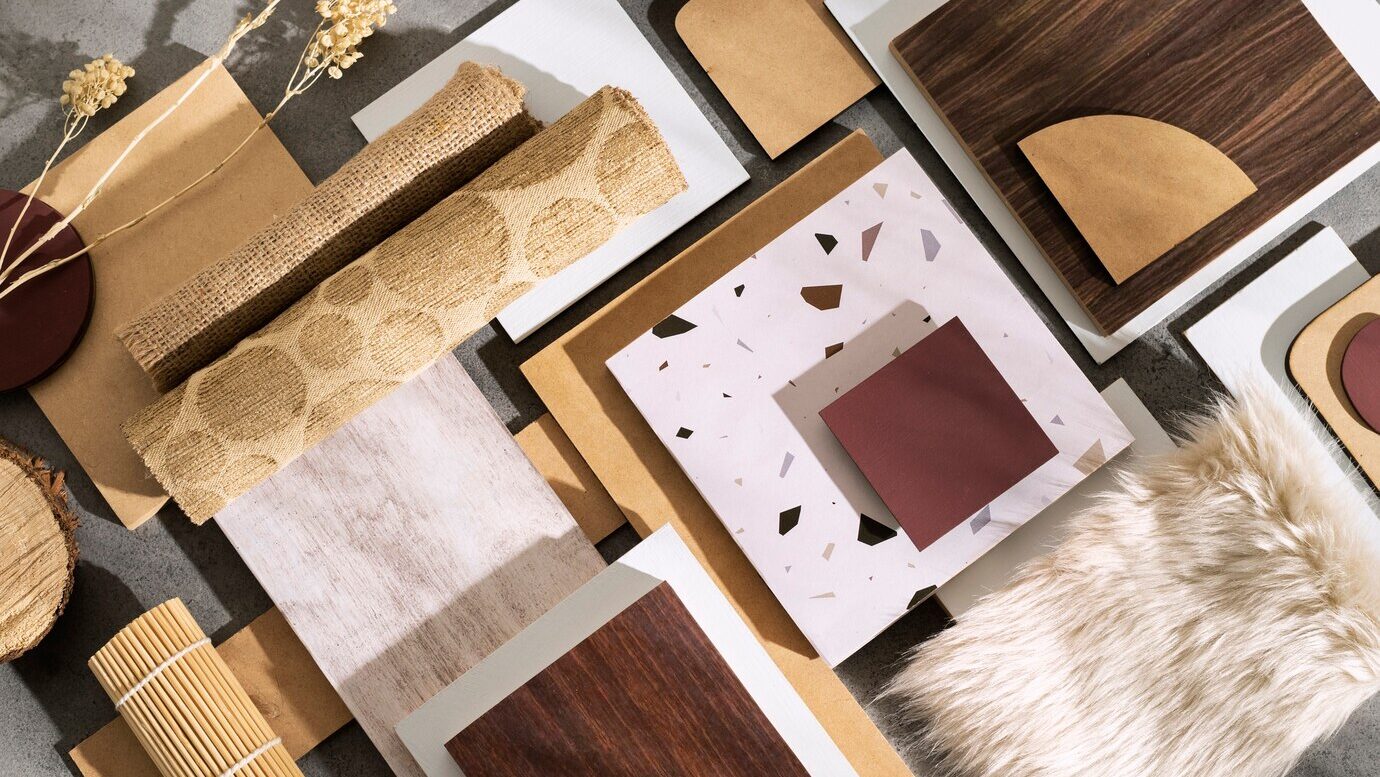
Procurement

Have a project in mind or just exploring ideas?
We’d love to hear from you. Whether you’re planning a full build, a bespoke interior design, or simply need expert guidance, our team is here to help bring your vision to life.
Our Process
Your journey from Consultation to Installation – Greatness only takes one team.
1. Initial consult
When you first engage with FabUnique Builder Ltd for your interior design project, whether it’s a refurbishment, a new home, a new office or hotel or perhaps a redesign of a specific area, we prioritize understanding your lifestyle needs, goals, and style. Some clients arrive with a clear vision inspired by magazines, while others may only know their dislikes. Our in-depth consultation allows us to explore various design options to inspire you. This initial meeting allows us to assess your requirements, space, and budget effectively.
2. Concept Development and Visual Presentation
An interior design concept is the central theme that all the design elements are focused upon; our roadmap that drives our choices regarding the design, aesthetics, colour and material selection, as well as other details.
The concept we present at the end of this stage will include a detailed architectural floor plan of the new build or renovation with spatial planning for furniture placement, a colour scheme, and a selection of materials that will guide the rest of the design process. This is the stage where we turn ideas into realities.
3. Design Development – Wherever You Are
Once the design concept is agreed by all parties, we can then refine it and create detailed drawings that highlight the building design, proposed furniture layouts, lighting, fixtures and finishes.
We can then create 3D renderings (if required) which will bring the concept to life. We create photo realistic images of the design which can easily be changed or modified at this stage. We also use additional physical materials to illustrate the proposed design.
On completion and acceptance of the final design proposal, a full detailed Bill of quantities quotation can be issued along with an estimated completion time frame.
4. Execution and Installation – The Final Reveal
After approval of the full quotation, we begin with the ordering and purchase of all items and materials, with a defined timescale depending on size of the project for delivery and installation.
The below only applies to projects where construction is needed, such as in a brand-new home, extensive refurbishments or modifications to existing interior spaces.
Construction Documentation:
We create detailed construction documents that outline the scope of work, specifications, and other details necessary for the project to be built.
Construction Administration:
We oversee the construction process to ensure that the project is executed according to the design. Including coordinating with our in-house contractors, suppliers, and other professionals to ensure that the project is completed on time and within budget.
Have a project in mind or just exploring ideas?
We’d love to hear from you. Whether you’re planning a full build, a bespoke interior design, or simply need expert guidance, our team is here to help bring your vision to life.
